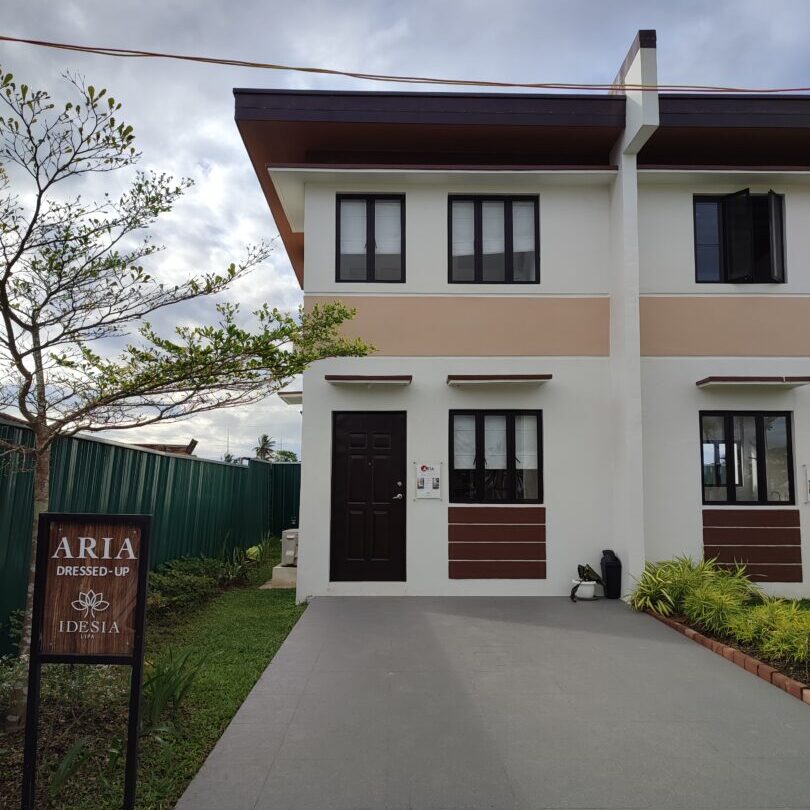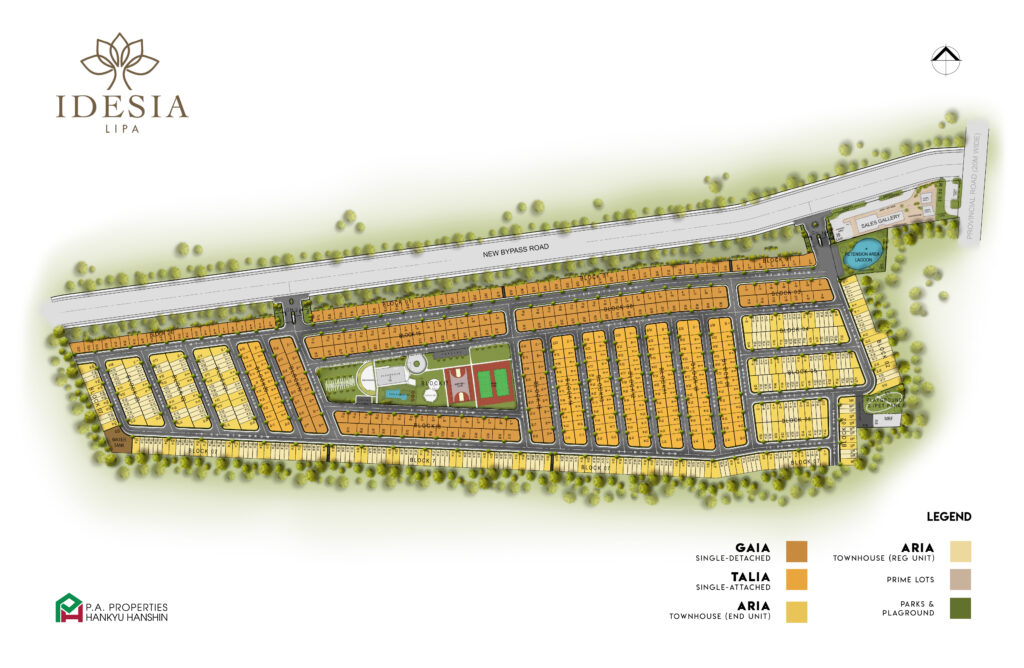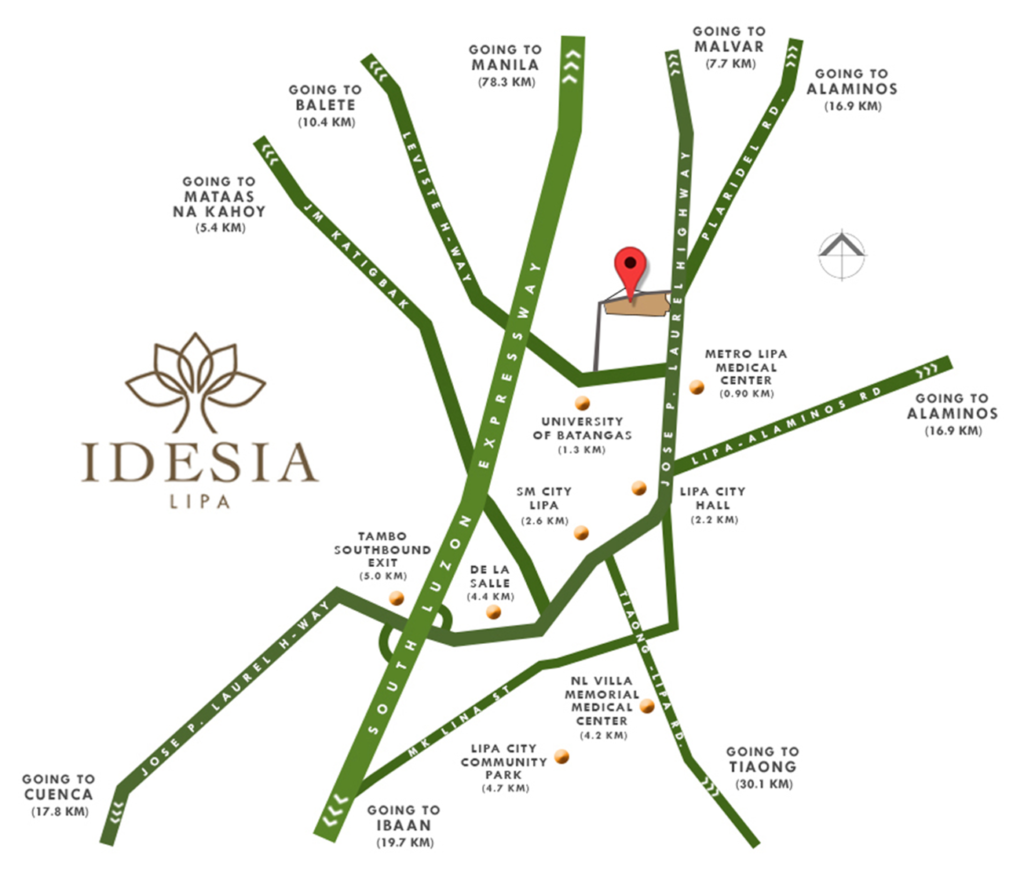Idesia
Location: Brgy. Inusloban, Lipa City, Batangas
A marvelous collaboration from Filipino and Japanese designers, this 11.37-hectare development in the bustling city of Lipa, Batangas offers a community that thrives in safety, security, and accessibility. It is a wonderfully planned architectural feat, where Filipinos can indulge in the ideal way of living.

GAIA
Type: 2 Storey Single Detached
Lot Area: 100 sq.m
Floor Area: 63 sq. m
Bedroom: 3
Features:
- Carport provision
- Balcony
- Service Area provision
- Lanai provision

TALIA
Type: 2 Storey Single Attached
Lot Area: 80 sq.m
Floor Area: 52.25 sq. m
Bedroom: 2
Features:
- Carport provision
- Balcony

Content Creation
Type: Townhouse
Lot Area: 60 sq.m (inner) or 90 sq.m (corner)
Floor Area: 42 sq.m
Bedroom: 2
Features:
- Service Area provision
Idesia Lipa Available Units Map
Indulging in moments of serenity, revitalizing your body & mind, and forging relationships with your loved ones are part of the ideal way of living. That’s why at Idesia Lipa, we make sure you are surrounded by spaces for wellness, recreational bonding activities, and the occasional peace & quiet, all while staying connected both offline & online. At Idesia Lipa, we make sure you can get more out of life.
Contact Us for the updated available units!

Idesia Location Map
Location: Brgy. Inusloban, Lipa City, Batangas

Talk to us
Have any questions? We are always open to talk about your business, new projects, creative opportunities and how we can help you.
